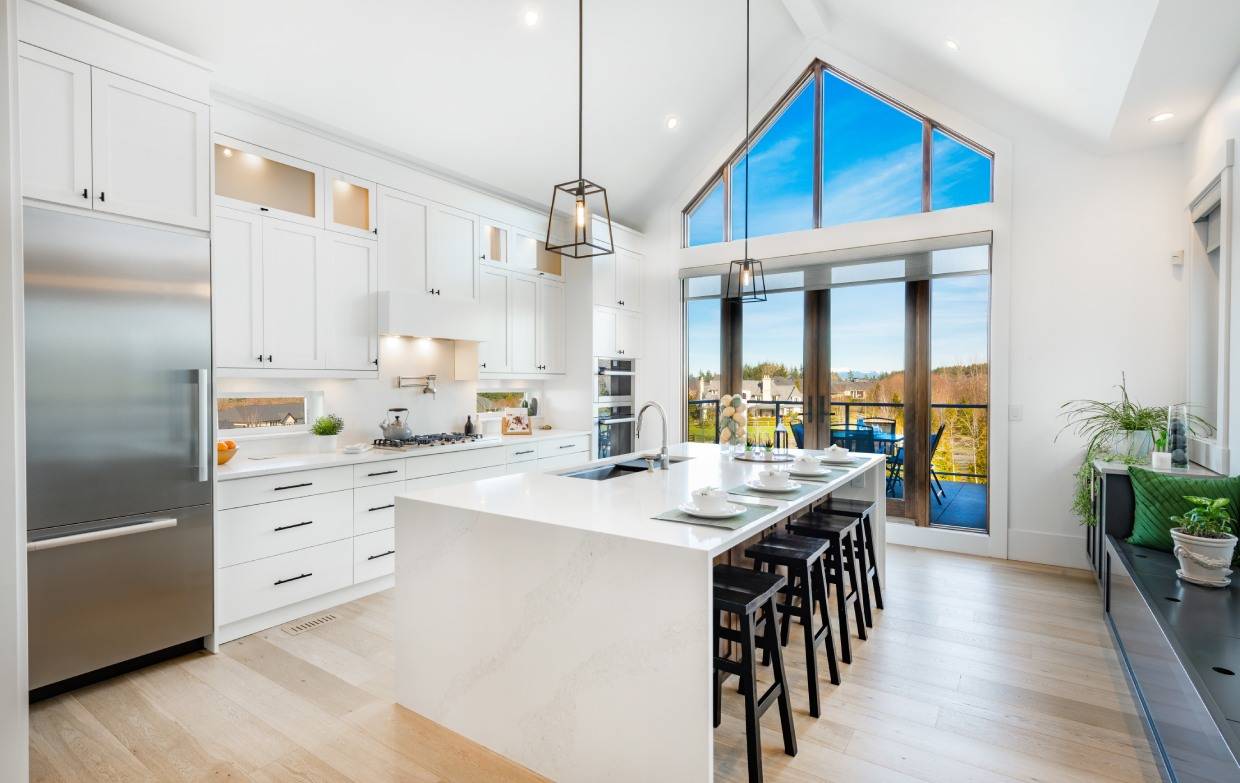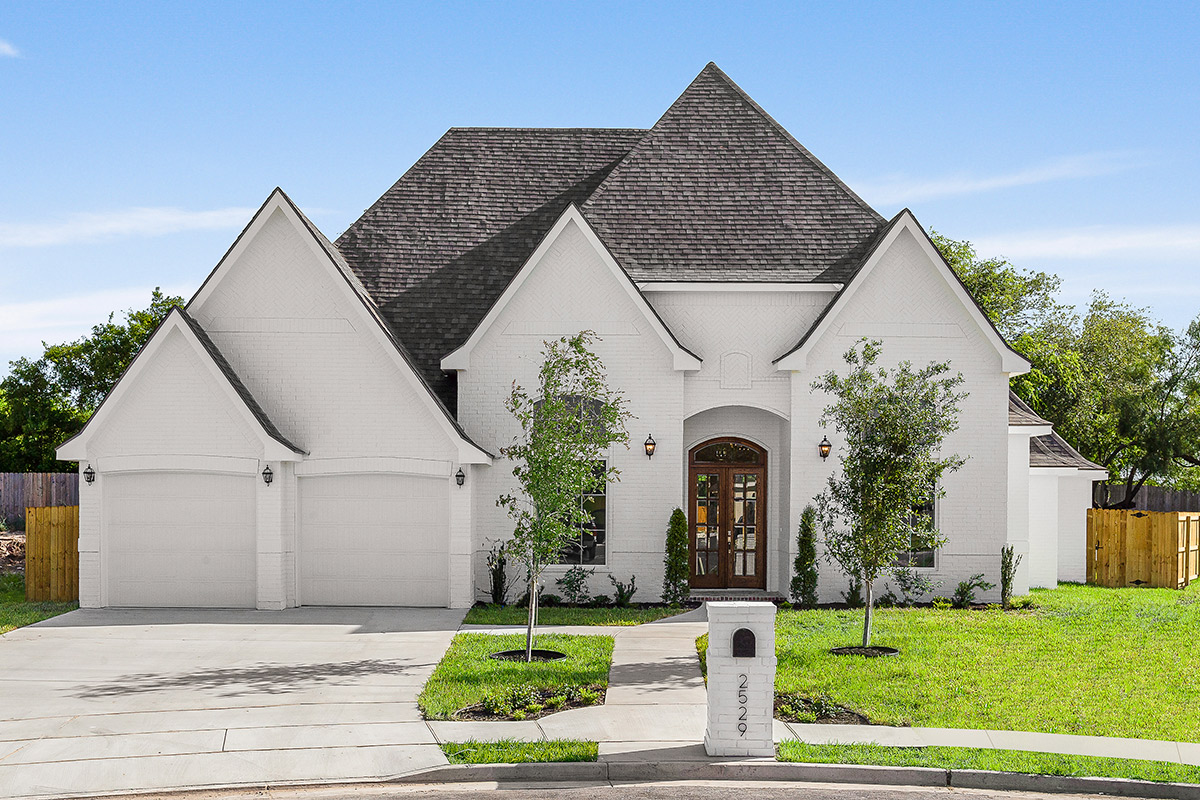How Open Floor Plans Affect Energy Efficiency in RGV Climate
South Texas is warm. The climate in the Rio Grande Valley is scorching. It is no place for poorly ventilated, box-type houses. For most of the year, it is damp and sweltering. Hence, homes in this climate need to be breezy and well-lit. But more than anything, they need to be energy efficient otherwise the air conditioning, ventilation, insulation, and all fixtures are going to get overworked and given to wear and tear quickly. What home buyers need in this part of the country are uniform air circulation, natural light, and fewer walls. In short, all the perks offered by open floor plans. They are cool in summer and cozy in winter, reducing your energy bills all through the year.
So here is 5 ways how open floor plans affect energy efficiency in the RGV climate:
1. Open floors provide uniform ventilation
What happens with regular floor plans is these houses develop uneven temperature corners – hot and cold rooms. This puts additional pressure on the HVAC and other equipment. Summers are unforgiving in South Texas, causing the air conditioning to work extra hard. Similarly, fans and coolers get well-worn. Winters are short but they are cold and dry. So, in winters, the heating system goes into full gear since closed rooms suffer from a lack of warmth. What you get handed with is poor comfort levels but high energy bills.
Now let’s see what an open floor plan does. These homes do not have a lot of full-height walls and partitions. As a result, there are fewer obstructions to the indoor air current. What this means is the rooms are well-ventilated and fresh. That sorts your summer days. In winter, the heating system is able to warm up the space uniformly. There is less heat loss due to the opening or closing of the many doors and windows of a closed, traditional floor plan. Your heating system can function optimally, avoiding burnouts.
Hence, open floors help cut down on household energy consumption and bring down energy bills.
2. Open floors let in more natural light
Sunlit rooms are boring said no one ever. If you have fewer partitions, you can enjoy daylight longer. But if your builder has put up a lot of walls, you’ll have a tough time lighting them all up. One flip side of a traditional floor design is you have fewer choices when it comes to enjoying natural lighting. For instance, if you want a brightly lit living room, the kitchen falls in the darkness and needs artificial lighting, and so on. Worse, you might even need to keep the lights on in the daytime.
But with open spaces and straight lines, the light from your windows flows right in and fills every corner. Without interior walls and screens, your spaces look brightly lit. You don’t need to turn on artificial lighting during the say. That helps you save up on bills and prolongs the shelf life of your fixtures. Besides, natural light is beneficial for health. It helps the body adjust better and gives you a good night’s sleep. It relieves stress and cools your eyes. So that’s double relaxation – low bills and high comfort. That’s what open floors do – they give you a feeling of living in inexpensive luxury.
3. Open floor plans reduce overuse of home cleaning equipment
It doesn’t take long to realize that walled spaces need more rigorous cleaning than open ones. The former also needs more frequent cleaning. The reason is not hard to guess. A walled-in area is more likely to be susceptible to dust and dirt. These particles tend to settle in corners and gaps. Another downside is rot. Closed-off spaces dry slower and unevenly. With a humid climate in the valley area for most of the year, the problem only compounds. You have mildew. It damages your furniture and brings a flurry of illnesses. This means you are using your cleaning appliances more to keep these areas hygienic. And you are spending a lot of time and effort doing these regularly. Imagine moving furniture in closed spaces.
Now, let’s see what an open floor does for your family. First, there are no enclosed spaces except bedrooms and bathrooms. The living room, dining, and kitchen merge into one another. You can call for more customization. An open floor is not just about an open walking space. All features of the house come together to make it free-flowing, fluid. These spaces are easier to maintain – vacuum, mop, wipe, spray and wash.
These areas are also quick to dry. Your air conditioning system or ceiling fan is not put through overuse. There are no damp or moldy areas due to poor drying or stale air. You spend less time and energy, not to mention less effort in daily or weekly cleanup. What you are rewarded with are fewer allergies and a cool indoor atmosphere.
4. Open floors reduce the home footprint
Are traditional floor plans less ‘green’? It would seem so. In a home where there are lots of walls and closed-up spaces, there are more electric fixtures like lights and fans, and more sockets. There is also a lot of wiring around the house. You run these fixtures more and many of them run at the same time in different rooms used by different family members. Energy consumption is multiplied many times over, every day, every month, and all year round. That’s a big dent in your savings if you think about it.
Apart from flooding the house with bright, natural light and fresh air, open floors help homeowners reduce their carbon emissions in and around the house. Owing to its spaciousness and unbroken lines of vision, open floors use less material in insulation and ventilation.
Another useful benefit to homeowners is these homes do not need as many electric fixtures as traditional ones. You save up on the cost of buying these fixtures and using these utilities. You use less wiring too. Furthermore, you are free to install fewer power suppliers. All these help you reduce your expenses. So, open floors are not just energy-efficient, but they are cost-effective too. They make the interiors and exteriors of your house more eco-friendly and raise your ‘green’ quotient. You are using more sustainable, affordable, and effective home set-ups.
The bottom line?
Open floor plans enable houses to lower their energy consumption to a considerable extent. Homeowners receive healthy, natural light and can reduce their dependence on artificial indoor lighting. They enjoy the fresh air and uniform ventilation, thereby lowering HVAC bills. So cut down on the use of cleaning equipment, achieve a low indoor footprint and move towards an eco-friendly home in the RGV. Plus, your builder will be able to maximize the square footage and give you a ‘bigger’ home within the same budget and time constraints.
Get a local home builder
To know more about the benefits of open floor designs, particularly in the RGV climate, connect with a local home builder near you. They should be able to suggest only the most suitable floor plans for your next home but also incorporate customization. Whether you want a sprawling open space for a large family with young children or unique aesthetic reasons, this style of home design is here to stay. The right builder in the RGV will be able to show you a wide variety of floor plans and space usage.




